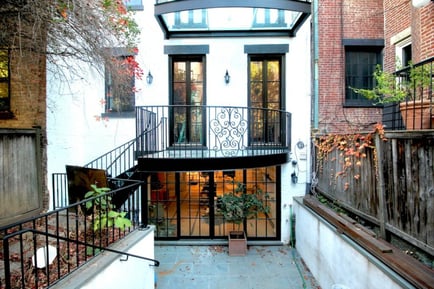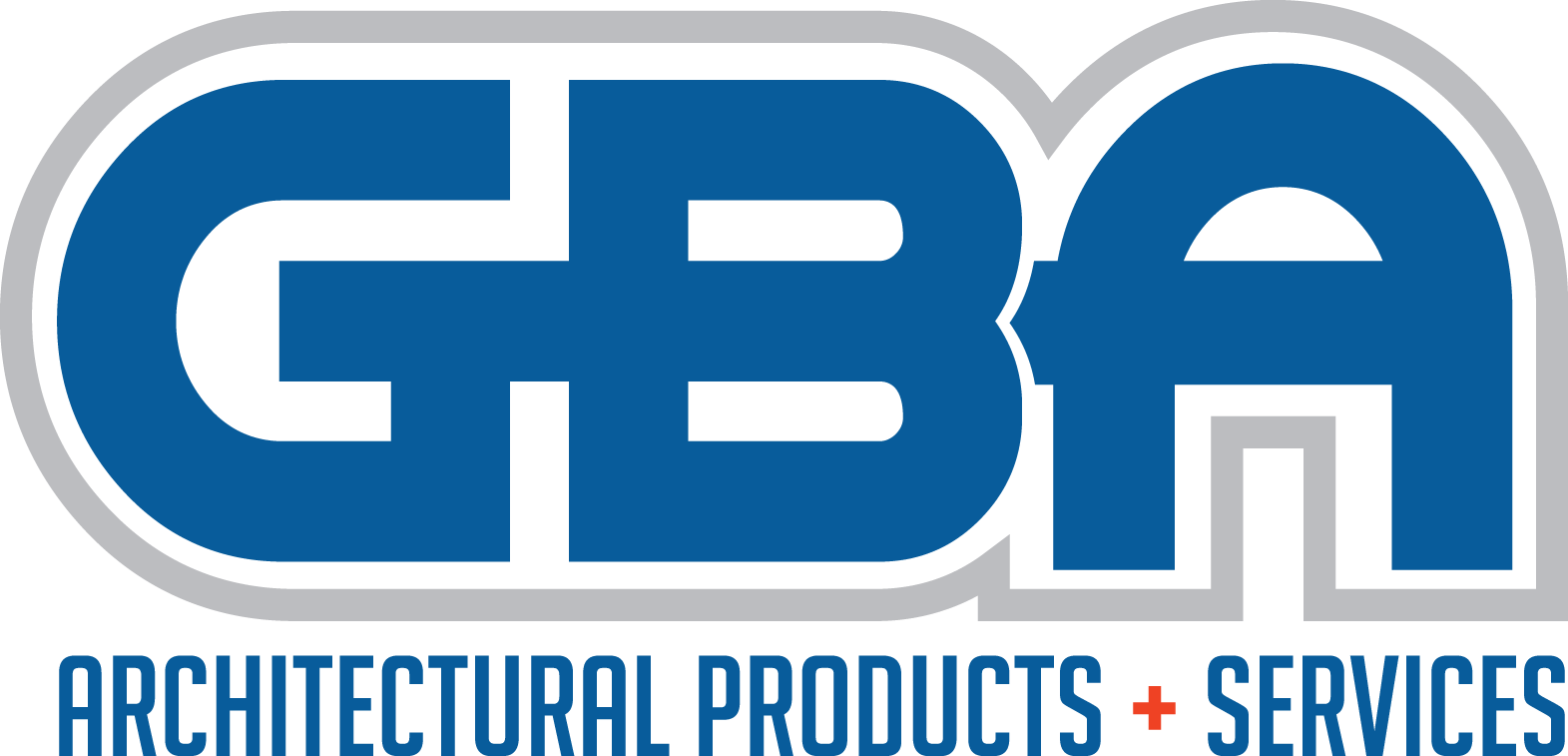Decks are traditionally built as raised, open platforms without enclosed walls or roofs, most often using wood or similar materials. While wood decks are common, they can block natural light from reaching the areas below and require regular upkeep, such as sealing and staining. A well-designed deck can extend a home’s living space and create a comfortable outdoor retreat.
Structural glass deck systems offer a modern alternative that combines durability with light transmission. This makes them especially useful in tall, narrow homes - like many found in New York—where maximizing space and daylight is a priority. A structural glass deck is engineered to meet live load requirements and allows light to pass through to windows or rooms below. In addition to brightening interiors, it also adds visual appeal and long-term value to the home.
When adding a deck to any home or building, structural glass can be the perfect design product. Glass allows you to feel visually connected to the spaces below and surrounding the deck. Structural glass deck systems can use low-iron glass or standard glass. Low iron glass is known for its more modern, crystal clear look in comparison to standard glass which has a blue-green tint to it. Furthermore, our line of traction control frit patterns can be added to the top surface of the glass for added slip resistance. The glass can also be sand blasted on the top layer for additional slip resistance and more privacy.

The GlassWalk product line started with the classic 8" glass paver floor system. Structural glass pavers in a prisma or concentric circle pattern are placed into the aluminum grid framing system. The system is designed for a simple installation where GBA will provides all components of the system cut to size and ready to install. Elevate any glass deck application with the addition of LED lighting underneath. This can really set the mood for outdoor entertaining or simply just personal enjoyment of your home. Structural glass pavers are designed to meet live load requirements. Our glass paver system is not just meant for outdoor applications, it can also be used for interior glass floors, decks, balconies, or any other application you dream up!
.jpg?width=434&height=326&name=Grammercy%20Park%2c%20Manhattan%2c%20NY%20(30).jpg)
New York City is a prime example for glass floor installations in a roof deck application. In general townhomes and apartments in NYC utilize rooftop space to create entertainment and relaxation areas as these homes do not typically have much, if any, yard space. Adding structural glass floor panels can help to let natural light down into the spaces below. Any glass panels added to a rooftop will need to be insulated and waterproofed to protect the inside of your home. Glass planks can easily be incorporated to any roof deck, installed to be flush with the finished flooring elevation.
.jpeg?width=434&height=189&name=Glass%20Plank%20and%20Steel%20(32).jpeg)
GBA Architectural Products + Services delivers expertly engineered glass deck solutions that combine strength, safety, and stunning visual impact. Whether you're building an outdoor terrace, a rooftop feature, or an elevated platform that lets light pour into the space below, our walkable glass deck systems are designed to perform in both residential and commercial settings.
With decades of experience and a broad portfolio of structural glass installations, we offer unmatched expertise in selecting the right materials, support systems, and finishes to fit your project’s needs. From fully engineered kits to custom applications, GBA ensures every glass deck system is beautiful, durable, and code-compliant.
We also offer specialty glass block products and installations engineered for hurricane resistance, blast protection, and more. To bring your glass deck vision to life, give us a call or contact us today.

Midwest: 877-280-7700
East Coast: 212-255-5787
West Coast:213-634-7050
Glass decking refers to a design where glass panels are incorporated into the flooring of a deck, creating a transparent or semi-transparent surface that is safe and sturdy enough to walk on. These glass panels are typically made of tempered or laminated safety glass, providing durability and strength. Glass decking is favored for its modern and open aesthetic, allowing for unobstructed views while maintaining a functional outdoor space. Proper installation is crucial to ensure safety, often involving secure framing and compliance with local building codes. It provides a contemporary and visually appealing solution for those seeking a unique and stylish deck design.
"Work was done very professionally with outstanding quality. Your crews were very attentive to detail & made sure to protect surrounding work surfaces from damage. They communicated well with my field team to ensure we & the Owner were satisfied with the end product. Job well done." - Russell Stafford, RNGD A Palmisano Company
"We were lucky to have GBA on our project at Lutheran East High School. From the front office to the field supervision and crew were very knowledgeable with our project. Took extra care not to damage the building during demolition. The quality of materials and their labor force was top-notch." — Peter Powell, Carey Construction Group
"We are extremely pleased with the outcome of the glass block at Lutheran East High School and have received many compliments on the design. The glass block windows give the building a nice “pop” of color on the exterior each side of the gym and helped to maintain the identity of the school." - Rick Jozity, Meraki Architects, L.L.C
"I saw the final glass block wall in person and it really is a work of art. We are so grateful for your team’s hard work on this." – Crister Cantrell, Gensler
"As the Senior Project Manager for the general contracting company responsible for completing all aspects of the historical restoration, structural rehabilitation, and adaptive reuse modifications to the derelict Triboro tuberculosis hospital, one of the most difficult challenges was finding capable and qualified subcontractors for the key restoration trades that are both committed to quality construction and respectful of the historical restoration process. I am lucky enough to have worked with GBA on previous successful projects and was glad to bring them into this project. GBA provided the essential expertise and quality craftsmanship that this project needed and was a reliable partner helping us convert the Triboro Tuberculosis Hospital into the T Building Residence." – Senior Project Manager, Bill Harwood for the GC, Mega Contracting
"On behalf of me, my project manager and CGC; I would like to reach out to applaud the quality and workmanship of the crew sent out to do the glass block wall outside of the theater here in Hudson. Dan and Nate went above and beyond to keep their work area organized and clean, even protected our finish trim and VWC in the mixing area with plastic. If only more companies active on site would follow in your companies steps these buildings would be cut and dry and run very efficiently. Thank you! - Jake M. Behler, Cameron General Contractors
Midwest (877) 280-7700
East Coast (212) 255-5787
West Coast (213) 634-7050
All contents © Medina Glass Block, Inc